When considering the ceiling options in your home, you might say, “Who cares about the ceilings? That’s not living space.” This is true in a way, but ceilings become important as they contribute greatly to the aesthetics and ambiance in finished living spaces. For that reason, custom-homes always feature the refinements that this craftsman area of construction brings.
Ceiling styles have evolved over the years. Below are the most widely used types:
Vaulted
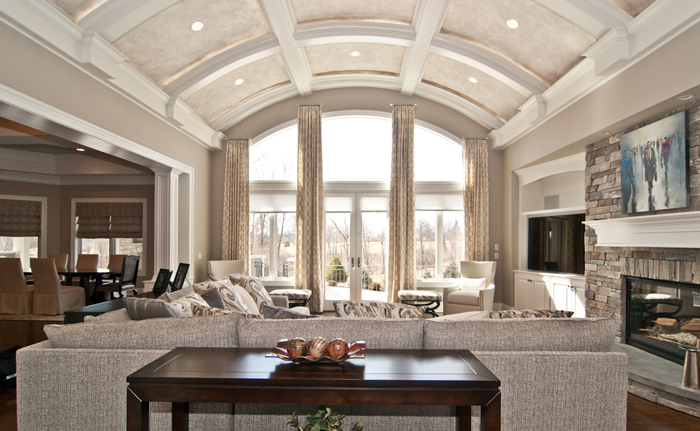 Found in better custom homes, this is the most intricate of ceiling types with deep sweeping angles, intricate barrel arches, beams and soft coves. As in the photo to the left from a recently completed Classic Living home, the highest degree of design and construction craftsmanship go into these ceilings. Vaults rise from the walls in seamless style to provide a lofty, spacious and grand atmosphere. There are numerous design combinations here for the homeowner to create personalized ceilings that carry their unique signature.
Found in better custom homes, this is the most intricate of ceiling types with deep sweeping angles, intricate barrel arches, beams and soft coves. As in the photo to the left from a recently completed Classic Living home, the highest degree of design and construction craftsmanship go into these ceilings. Vaults rise from the walls in seamless style to provide a lofty, spacious and grand atmosphere. There are numerous design combinations here for the homeowner to create personalized ceilings that carry their unique signature.
Coved or Tray
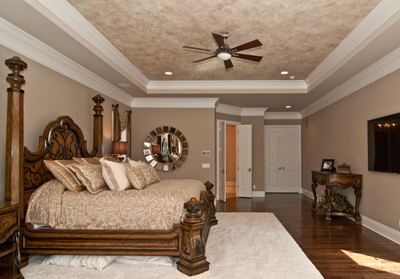 Found in many fine American homes built over the past three centuries, these ceilings get their names from a cut-out or tray effect. Today’s cove or tray ceilings can be a simple radius from vertical to horizontal or dramatic in depth and stepped detail. They can have smooth radius edges or sharp angles. Lighting is often added in recesses. Depths generally range from 6 to 12 inches in vertical space. They always feature a central raised or dropped section. This decision is made based on what is situated above the room and the room’s height.
Found in many fine American homes built over the past three centuries, these ceilings get their names from a cut-out or tray effect. Today’s cove or tray ceilings can be a simple radius from vertical to horizontal or dramatic in depth and stepped detail. They can have smooth radius edges or sharp angles. Lighting is often added in recesses. Depths generally range from 6 to 12 inches in vertical space. They always feature a central raised or dropped section. This decision is made based on what is situated above the room and the room’s height.
Cathedral
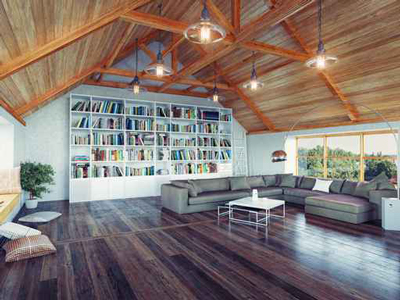 This is a high sloping ceiling that is attached directly to the roof trusses and rises all the way to the top of the house mirroring the roofline. Cathedral ceilings provide a dramatic design element that can showcase a home’s spaciousness and grandeur from upper floors, or create the vertical space required for a bookcase or majestic fireplace. Cathedral ceilings are an excellent option for exposed beams and walls of windows.
This is a high sloping ceiling that is attached directly to the roof trusses and rises all the way to the top of the house mirroring the roofline. Cathedral ceilings provide a dramatic design element that can showcase a home’s spaciousness and grandeur from upper floors, or create the vertical space required for a bookcase or majestic fireplace. Cathedral ceilings are an excellent option for exposed beams and walls of windows.
Shed
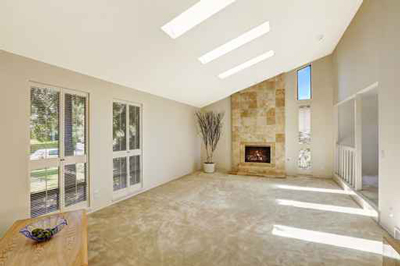 A shed ceiling slopes upward at one end. You will find this option more in contemporary home design. It is an outstanding option to create large banks of windows for a natural setting, or vertical wall space for built-in shelving or art display.
A shed ceiling slopes upward at one end. You will find this option more in contemporary home design. It is an outstanding option to create large banks of windows for a natural setting, or vertical wall space for built-in shelving or art display.
Wood Beam
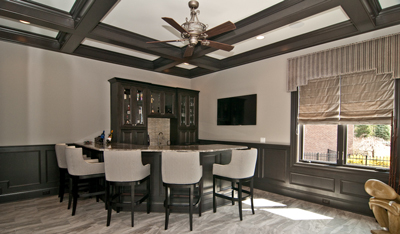 Add an old-world look to any space with the warmth of wood. Stained or painted, this turns a conventional ceiling into one of quality-woodwork detail. It is best to consult an architect or builder on this option to learn about the numerous patterns, configurations and wood choices to meet your vision.
Add an old-world look to any space with the warmth of wood. Stained or painted, this turns a conventional ceiling into one of quality-woodwork detail. It is best to consult an architect or builder on this option to learn about the numerous patterns, configurations and wood choices to meet your vision.
Conventional
These are the ceilings that most production and some semi-custom homes utilize. Usually 8 feet high and with 90 degree corners, conventional ceilings have the advantage of being easy to build, but there is nothing distinctive about them. This ceiling type is the perfect candidate for wood moulding trim. Many times decorative stucco is applied to conventional ceilings.
Drop
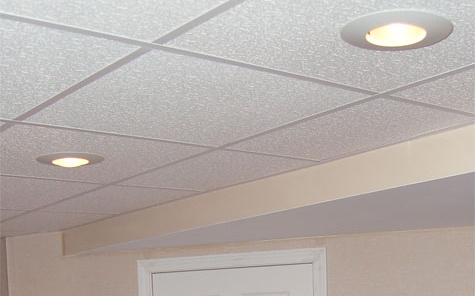 Usually reserved for basements, drop ceilings are metal frames suspended from wire with accoustic panels that drop in and are easily removed to get at plumbing and duct work. They are sound deadening too.
Usually reserved for basements, drop ceilings are metal frames suspended from wire with accoustic panels that drop in and are easily removed to get at plumbing and duct work. They are sound deadening too.
Note: Before making structural changes to any existing home, always consult a structural engineer, architect or builder to be certain that your home’s construction can accommodate the change.


 Found in many fine American homes built over the past three centuries, these ceilings get their names from a cut-out or tray effect. Today’s cove or tray ceilings can be a simple radius from vertical to horizontal or dramatic in depth and stepped detail. They can have smooth radius edges or sharp angles. Lighting is often added in recesses. Depths generally range from 6 to 12 inches in vertical space. They always feature a central raised or dropped section. This decision is made based on what is situated above the room and the room’s height.
Found in many fine American homes built over the past three centuries, these ceilings get their names from a cut-out or tray effect. Today’s cove or tray ceilings can be a simple radius from vertical to horizontal or dramatic in depth and stepped detail. They can have smooth radius edges or sharp angles. Lighting is often added in recesses. Depths generally range from 6 to 12 inches in vertical space. They always feature a central raised or dropped section. This decision is made based on what is situated above the room and the room’s height. This is a high sloping ceiling that is attached directly to the roof trusses and rises all the way to the top of the house mirroring the roofline. Cathedral ceilings provide a dramatic design element that can showcase a home’s spaciousness and grandeur from upper floors, or create the vertical space required for a bookcase or majestic fireplace. Cathedral ceilings are an excellent option for exposed beams and walls of windows.
This is a high sloping ceiling that is attached directly to the roof trusses and rises all the way to the top of the house mirroring the roofline. Cathedral ceilings provide a dramatic design element that can showcase a home’s spaciousness and grandeur from upper floors, or create the vertical space required for a bookcase or majestic fireplace. Cathedral ceilings are an excellent option for exposed beams and walls of windows. A shed ceiling slopes upward at one end. You will find this option more in contemporary home design. It is an outstanding option to create large banks of windows for a natural setting, or vertical wall space for built-in shelving or art display.
A shed ceiling slopes upward at one end. You will find this option more in contemporary home design. It is an outstanding option to create large banks of windows for a natural setting, or vertical wall space for built-in shelving or art display. Add an old-world look to any space with the warmth of wood. Stained or painted, this turns a conventional ceiling into one of quality-woodwork detail. It is best to consult an architect or builder on this option to learn about the numerous patterns, configurations and wood choices to meet your vision.
Add an old-world look to any space with the warmth of wood. Stained or painted, this turns a conventional ceiling into one of quality-woodwork detail. It is best to consult an architect or builder on this option to learn about the numerous patterns, configurations and wood choices to meet your vision. Usually reserved for basements, drop ceilings are metal frames suspended from wire with accoustic panels that drop in and are easily removed to get at plumbing and duct work. They are sound deadening too.
Usually reserved for basements, drop ceilings are metal frames suspended from wire with accoustic panels that drop in and are easily removed to get at plumbing and duct work. They are sound deadening too.