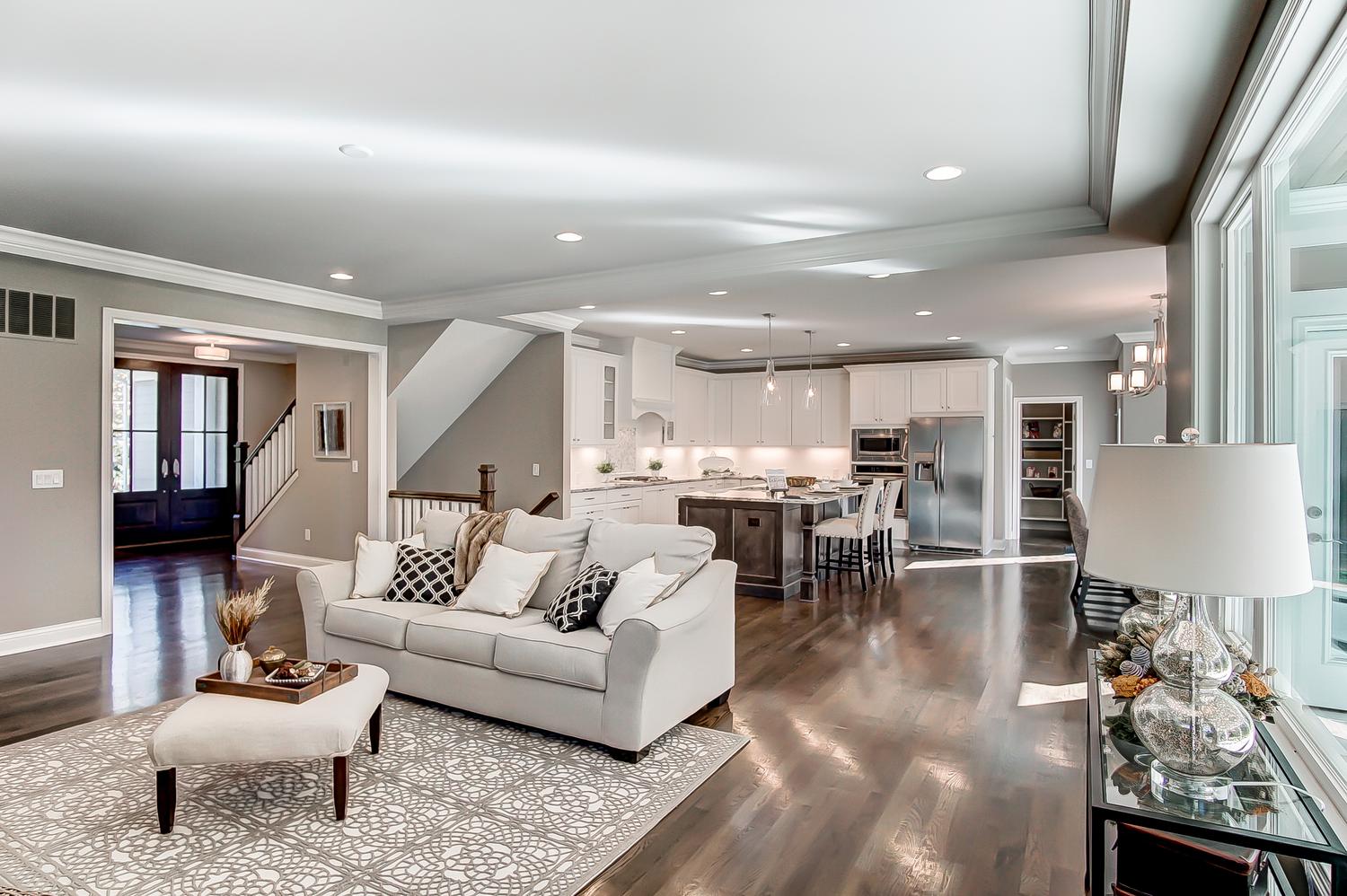“Should I go with an open floor plan?”
This is a question we get asked a lot, especially by clients who are in the beginning stages of designing their new home. In fact, open floor plans have become so popular that they’ve moved from being a trend to being common. Most new homes now feature at least one level – or at least a large area – that’s open.
There are a number of reasons to choose an open floor plan for any part of your home. And there are a few reasons not to choose this layout and design, too. Below is a list of the top reasons our clients have chosen an open layout, as well as a few things to consider. Sometimes a closed, or a partially open plan, does indeed make more sense.
Top reasons to choose an open floor plan
Rooms with a view. Countless studies have shown that the closer we are to nature, the better we feel. With an open floor plan, you’ve got more opportunities to take in the great outdoors because your windows are always in plain view. Plus, open floor plans let in more natural light, which can improve productivity and heighten your sense of wellbeing.
Seamless indoor/outdoor living. Let’s expand on the point above. With an open floor plan, you’ve got more options to connect your indoor living space with the one outside. Not only can you create easy access to patios, balconies and beautiful yard space, but you can also design your home with an entire wall or large door that can open so that when you’re inside you’re outside, too.
One of our favorite trends is to install glass garage door, like one from Clopay’s Avante series, on an exterior wall that can open up onto a patio or veranda area.
Easy entertaining. If you love to host parties for your family and friends, nothing beats an open floor plan. It also makes hosting parties easier, too, because everything your guests could want is in easy access. They can serve themselves in the open kitchen area and promptly mingle with people in another part of the room.
Open floor plans were made for Game Day, and for big family get-togethers like Thanksgiving, Christmas Day, and important celebrations. A bonus is that you never have to worry about bumping elbows and spilling your drink again, because an open floor plan gives you all the space you need to relax and have fun.
It’s ideal for aging in place. All generations benefit from an open plan, and especially those who are older, or anyone who has limited mobility. Fewer doorways and steps mean it’s a safer layout than one that’s closed. It’s also an ideal design for caregivers who are keeping a watchful eye on a loved one.
Of course, open layouts aren’t just great for seniors, but for empty nesters who need more space to welcome grandchildren, and for new parents who want to keep a close eye on their toddlers.
Home chefs love open floor plans. If your idea of a perfect night in involves cooking something delicious in the kitchen, or if your favorite place in the bookstore is the cookbook section, you’ll love having an open floor plan. Why? Because it gives you more options when you’re designing the kitchen of your dreams.
With a closed floor plan, the walls dictate what you can build and install, while an open floor plan gives you the chance to get creative with kitchen design, and truly build something that can improve its functionality and convenience.
More square footage, more space. When you open your floor plan, you automatically increase the amount of room you have. Your home won’t just feel bigger and more spacious, it will also have more usable space in general.
Increasing your home’s value. Open floor plans are here to stay, and they’re only getting more popular. In fact, it’s one of the top reasons home owners choose to move or to remodel the home they’re in. So, if and when it comes time to move, you’ll benefit from having chosen this kind of layout.
The downsides of choosing an open floor plan
An open layout isn’t for everyone, nor is it ideal for every circumstance. Here are some perfectly good reasons to choose to build walls instead of going without.
You need privacy. With an open floor plan, everyone knows your business. If this makes you feel uncomfortable, and especially if you’re like a lot of us and need some alone time, you may want to think twice about choosing an open plan.
You like quiet living. While open floor plans can be designed with acoustics in mind, sounds can and do travel. Again, this depends a lot on the design and what level of your home you choose to open, but it’s still something to consider, especially if you’re connecting areas like an office and a kitchen.
A little more tidying up. This really depends on the person, but it goes without saying that in an open floor plan, it’s harder to hide the messes. For example, if there’s a pile of dishes in the sink, you might see it in the living room.
Overall, we love open floor plans and believe they work well in just about every home. Remember: you don’t have to make your entire home open. If you crave quiet but also love to entertain, why not choose a partial open plan? When you’re building your own home the sky’s the limit.


