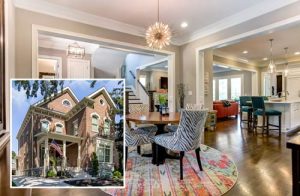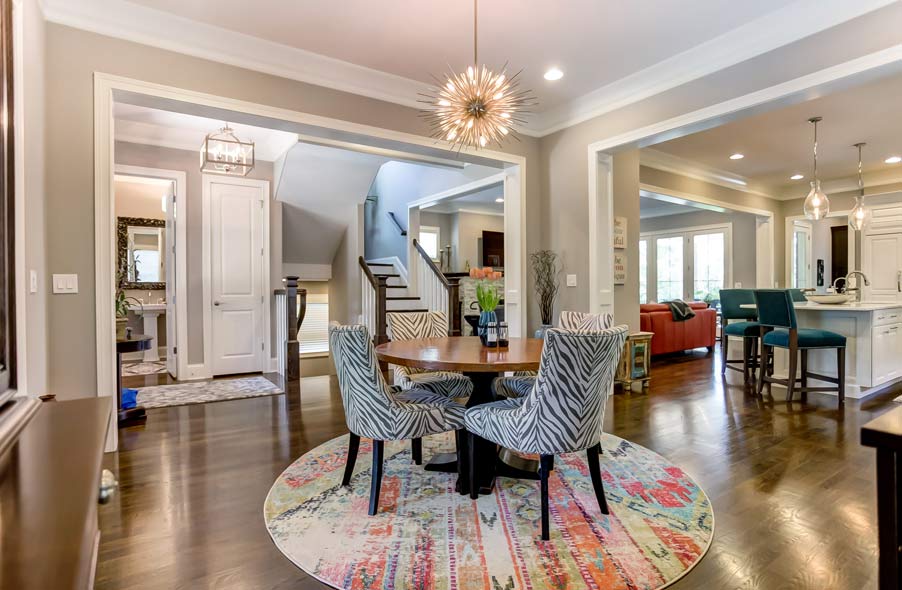If you thought open floor plans were just a trend, we’re here to tell you that they are still the most popular choice for Cincinnati custom homes – and for good reason. Actually, make that for many good reasons. Not only do open floor plans make entertaining a breeze, but they’re also perfect for homeowners who are planning to age in place – not to mention homeowners with young children.
Don’t just take out word for it, though. Below are the top reasons our clients have chosen open floor plans for their custom built homes.
Open floor plans create a greater sense of connection
Imagine making dinner in the kitchen after a long day at work, while sharing a glass of wine with your loved one as they relax on the couch. In a home where the kitchen and living area are separate, that would be tough to do. An open floor plan, however, lets you connect with others while still doing your own thing.
They are ideal for aging in place
Open floors are great for every generation, and especially those who are older, have limited mobility, or are planning on living in their custom home for decades to come. Fewer doorways and steps mean it’s a safer layout than one that’s closed.
And most open plans are easy to modify in the event that you need make your home more accessible. It’s also easier for caregivers to keep a watchful eye on a loved one in an open concept home.
Easier on the joints chasing little ones, too
It’s hard enough keeping up with toddlers, let alone keeping up with them in a house that’s full of smaller rooms and stairs. Open floor plans, on the other hand, make it much easier for you to keep an eye on small children without neglecting other projects.
They make entertaining a breeze
If you love to host parties for your family and friends, nothing beats an open floor plan. Since everything your guests could want would be in easy access, they could serve themselves in the open kitchen area and promptly mingle with people in another part of the house.
They’re also perfect for big family get-togethers, holiday celebrations and Game Day (who-dey!). A bonus is that you never have to worry about bumping elbows and spilling your drink again, because an open floor plan gives you all the space you need to relax and have fun.
Open floor plans bring the outdoors in (and vice versa)
Open floor plans give you easy access to patios, balconies and beautiful yard space. You could even add a custom roll-up glass door to a wall that you can open for seamless indoor/outdoor living. Open floor plans also offer an abundance of natural light.
They can increase your home’s value
Open floor plans are only getting more popular. In fact, it’s one of the top reasons homeowners choose to move or to remodel the home they’re in. So, if and when it comes time to move, you’ll benefit financially from having chosen this kind of layout.
Less interior wall construction
Open floor plans usually involve less interior wall construction than homes with smaller, or more, rooms. This can mean less materials, which can cut back on costs and move the building process along quicker.
Better HVAC flow
Since open concept homes let plenty of natural light in, you could save on energy bills in winter time thanks to natural warmth from the sun through the windows. And since walls tend to impede the flow of air, making it harder to keep temperatures consistent from room to room, open floor plans are ideal to keep air circulating evenly throughout the house.
 Ready to learn more about the benefits of open floor plans? Take a look at our gallery to get inspired. The Hyde Park home image featured in this article can be found there. Then give the owner, Bernie Kurlemann a call @ 513-515-5123. He is “open” anytime to discuss your floor plan vision.
Ready to learn more about the benefits of open floor plans? Take a look at our gallery to get inspired. The Hyde Park home image featured in this article can be found there. Then give the owner, Bernie Kurlemann a call @ 513-515-5123. He is “open” anytime to discuss your floor plan vision.


